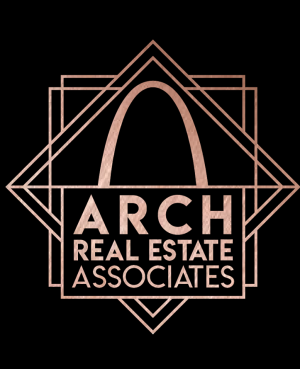Single Family for Sale: 1012 Timber Bluff Drive, Wentzville, MO 63385 SOLD
4 beds
3 full baths
1,784 sqft
$485,000
$485,000
1012 Timber Bluff Drive,
Wentzville, MO 63385 SOLD
4 beds
3 full baths
1,784 sqft
$485,000
Previous Photo
Next Photo
Click on photo to open Slide Show.

Selling Price: $485,000
Original List Price: $542,500
Sold at 89.4% of list price
Sold Date: 09/19/2024
Type Single Family
Style 1 Story
Architecture Craftsman
Beds 4
Total Baths 3 full baths
Total Living Area 2,984 sqft
Square Footage 1,784 sqft
Garage Spaces 3
Lot Size 0.26 acres
Year Built 2019
Assoc Fee $150
Assoc Fee Paid Annually
Taxes Paid $5,447
City Wentzville
Area Wentzville-Holt
County St Charles
Subdivision Timber Trace #3
MLS 24023395
Status Closed
DOM 153 days
This 2,984 sq ft home has so many upgrades. Come take a look for yourself and be moved in before school starts! Professional landscaping that extends into the backyard, irrigation system, landscaping wall; green space. The large 12x20 cedar deck for entertaining looks over the private backyard, mature trees and common space. Enjoy the covered patio underneath even when it rains. Walking in, notice the natural lighting, 9ft ceilings, stone fireplace, luxury vinyl plank through out the main level. Open kitchen with a 6x12 walk in pantry. Primary bedroom offers a tray ceiling, abundance of natural light leading to the bathroom with jetted tub, separate shower, double sink vanity, granite countertops, and walk in closet. The walk out lower level is brilliantly thought out with large entertaining area, 4th bedroom, walk in closet and full bath. 2 storage rooms, plenty of storage with built in shelves. Additional room with a closet for an office, hobby room, or additional sleeping area.
Room Features
Lower Level Full Baths 1
Main Level Full Baths 2
Basement Description Bathroom in LL, Walk-Out Access, Sump Pump, Sleeping Area, Partially Finished, Egress Window(s), Concrete
Master Bath Description Double Sink, Full Bath, Tub & Separate Shwr, Whirlpool
Bedroom Description Divided Bdr Flr Plan, Possible Extra Bdr, Main Floor Primary, Primary Bdr. Suite
Dining Description Kitchen/Dining Combo
Kitchen Description Breakfast Room, Center Island, Custom Cabinetry, Eat-In Kitchen, Granite Countertops, Walk-In Pantry
Misc Description Deck, Patio-Covered, Sprinkler Sys-Inground
Lot & Building Features
Appliances Dishwasher, Stainless Steel Appliance(s), Refrigerator, Range Hood, Microwave, Ice Maker, Electric Cooktop, Disposal
Architecture Craftsman
Assoc Fee $150
Assoc Fee Paid Annually
Construction Brick, Vinyl Siding
Cooling Gas
Heat Source Gas
Heating Forced Air
Parking Description Attached Garage
Sewer Public Sewer
Tax Year 2023
Water Public
Lot Dimensions 75x150 ft
Fireplaces 1
Fireplace Locations Living Room
Community and Schools
Junior High School North Point Middle
Senior High School Holt Sr. High
Price History of 1012 Timber Bluff Drive, Wentzville, MO
| Date | Name | Price | Difference |
|---|---|---|---|
| 08/12/2024 | Price Adjustment | $485,000 | 7.62% |
| 07/08/2024 | Price Adjustment | $525,000 | 1.96% |
| 04/30/2024 | Price Adjustment | $535,500 | 1.29% |
| 04/19/2024 | Listing Price | $542,500 | N/A |
*Information provided by REWS for your reference only. The accuracy of this information cannot be verified and is not guaranteed. |

Direct: 314-853-6241
Office
Listed by Blondin Group, Inc, Shelly Jackson
Sold by Keller Williams Realty West, Chad Wilson
 Listing Last updated . Some properties which appear for sale on this web site may subsequently have sold or may no longer be available. Walk Score map and data provided by Walk Score. Google map provided by Google. Bing map provided by Microsoft Corporation. All information provided is deemed reliable but is not guaranteed and should be independently verified. Listing information courtesy of: Blondin Real Estate Listings displaying the MARIS logo are courtesy of the participants of Mid America Regional Information Systems Internet Data Exchange |
