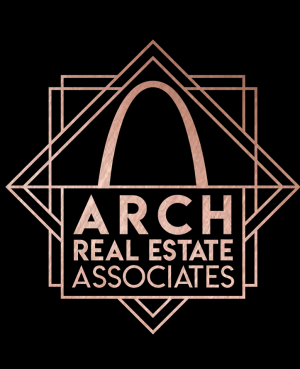Single Family for Sale: 1247 Running Waters Drive, St Charles, MO 63304 SOLD
4 beds
2 full, 1 half baths
2,010 sqft
$385,000
$385,000
1247 Running Waters Drive,
St Charles, MO 63304 SOLD
4 beds
2 full, 1 half baths
2,010 sqft
$385,000
Previous Photo
Next Photo
Click on photo to open Slide Show.

Selling Price: $385,000
Original List Price: $360,000
Sold at 106.9% of list price
Sold Date: 06/24/2022
Type Single Family
Style 1 Story
Architecture Traditional
Beds 4
Total Baths 2 full, 1 half baths
Total Living Area 2,010 sqft
Garage Spaces 2
Lot Size 0.20 acres
Year Built 1988
Assoc Fee Paid None
Taxes Paid $3,113
City St Charles
Area Francis Howell
County St Charles
Subdivision Waterford Estate
MLS 22010995
Status Closed
DOM 6 days
Come home to this fantastic ranch w/4 bedrooms, 2 full bathrooms, separate dining room, MFL, great room, kitchen/breakfast room all on the main level plus a finished LL. Upon arriving you will notice the new siding, new roof, newly enclosed soffits and fascia, new gutters & downspouts, new shutters, freshly painted front door, porch pillars, garage door & spruced up landscaping!! As you enter the front door, you will notice the large foyer, Open floor plan, natural light & vaulted ceilings. The great room includes a gas fireplace & 2 sky lights. Separate dining room, Kitchen w/breakfast bar, tile backsplash and refrigerator that stays. MFL (washer and dryer to stay), Luxury Master Suite has walk in closet & Master Bath w/soaking tub and separate shower. 3 Addl bedrooms & hall bath finish main level. Finished LL has family room (pool table to stay), sleeping room & half bath. HVAC 2017! Great location near shopping, schools and Hwy 94, 40 & 364. See today before the sign reads SOLD!
Room Features
Lower Level Half Baths 1
Main Level Full Baths 2
Basement Description Bathroom in LL, Sump Pump, Sleeping Area, Rec/Family Area, Partially Finished, Full, Concrete
Master Bath Description Full Bath, Tub & Separate Shwr
Bedroom Description Possible Extra Bdr, Main Floor Master, Master Bdr. Suite
Dining Description Kitchen/Dining Combo, Separate Dining
Kitchen Description Breakfast Bar, Breakfast Room, Pantry
Misc Description Built-In Speakers, Patio, Porch-Covered, Smoke Alarm/Detec
Lot & Building Features
Appliances Dishwasher, Washer, Refrigerator, Range Hood, Range, Electric Oven, Dryer, Disposal
Architecture Traditional
Assoc Fee Paid None
Construction Brick Veneer, Vinyl Siding, Other
Cooling Ceiling Fan(s), Electric
Heat Source Gas
Heating Forced Air
Interior Decor Carpets, Window Treatments, Walk-in Closet(s), Vaulted Ceiling, Open Floorplan
Parking Description Attached Garage, Garage Door Opener
Sewer Public Sewer
Special Areas Entry Foyer, Family Room, Game Room, Great Room, Main Floor Laundry
Tax Year 2021
Water Public
Windows And Doors French Door(s), Skylight(s), Six Panel Door(s)
Lot Dimensions 118x75x118x75 ft
Fireplaces 1
Fireplace Locations Great Room
Community and Schools
Junior High School Francis Howell Middle
Senior High School Francis Howell High
Price History of 1247 Running Waters Drive, St Charles, MO
| Date | Name | Price | Difference |
|---|---|---|---|
| 05/19/2022 | Listing Price | $385,000 | N/A |
*Information provided by REWS for your reference only. The accuracy of this information cannot be verified and is not guaranteed. |

Direct: 314-853-6241
Office
Listed by Berkshire Hathaway Select, Cindy Burcham
Sold by Worth Clark Realty, Shannon Cusumano
 Listing Last updated . Some properties which appear for sale on this web site may subsequently have sold or may no longer be available. Walk Score map and data provided by Walk Score. Google map provided by Google. Bing map provided by Microsoft Corporation. All information provided is deemed reliable but is not guaranteed and should be independently verified. Listing information courtesy of: Berkshire Hathaway HomeServices Select Properties Listings displaying the MARIS logo are courtesy of the participants of Mid America Regional Information Systems Internet Data Exchange |
